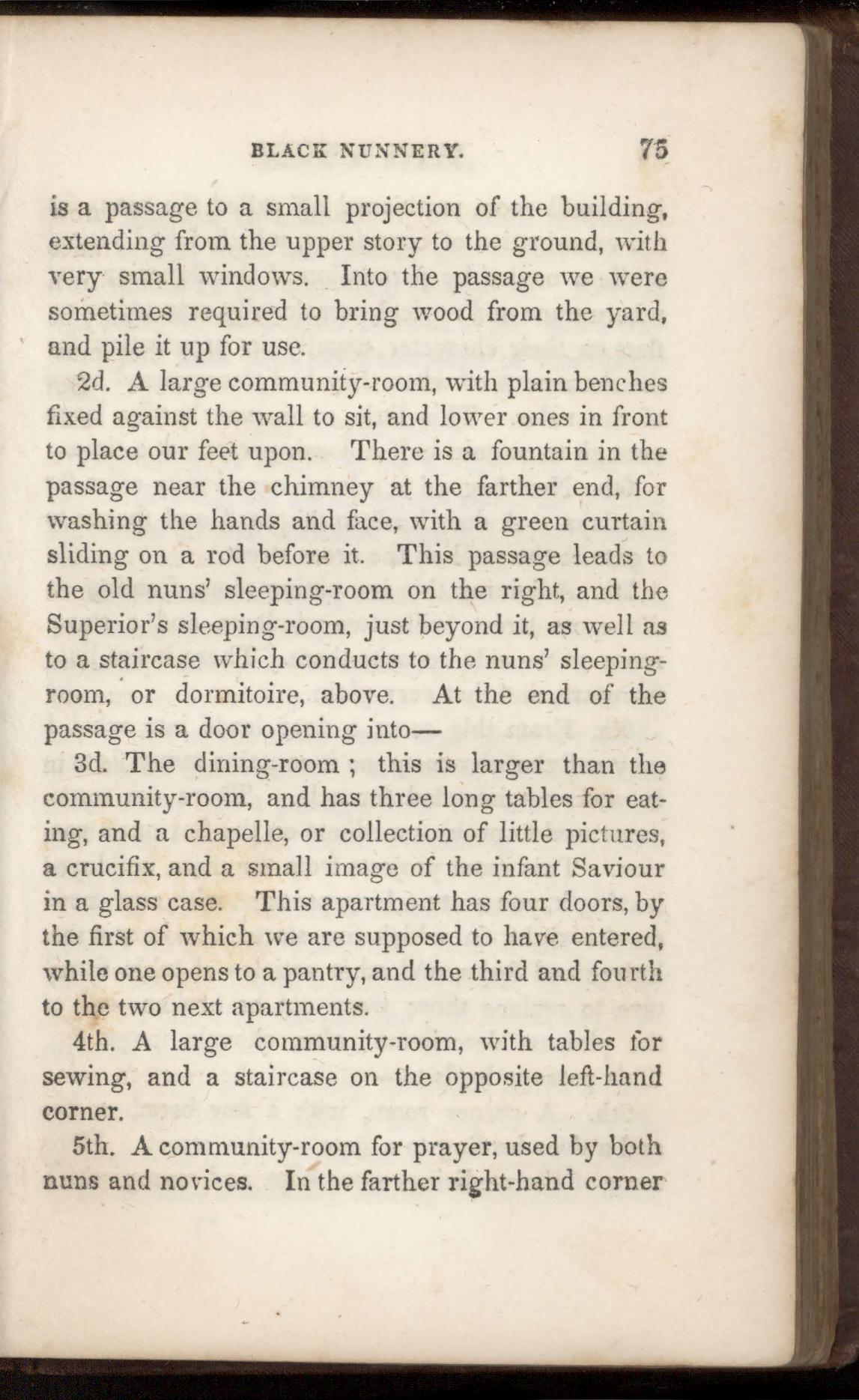

is a passage to a small projection of the building, extending from the upper story to the ground, with very small windows. Into the passage we were sometimes required to bring wood from the yard, and pile it up for use.
2d. A large community-room, with plain benches fixed against the wall to sit, and lower ones in front to place our feet upon. There is a fountain in the passage near the chimney at the farther end, for washing the hands and face, with a green curtain sliding on a rod before it. This passage leads to the old nuns' sleeping-room on the right, and the Superior's sleeping-room, just beyond it, as well as to a staircase which conducts to the nuns' sleeping-room, or dormitoire, above. At the end of the passage is a door opening into—
3d. The dining-room; this is larger than the community-room, and has three long tables for eating, and a chapelle, or collection of little pictures, a crucifix, and a small image of the infant Saviour in a glass case. This apartment has four doors, by the first of which we are supposed to have entered, while one opens to a pantry, and the third and fourth to the two next apartments.
4th. A large community-room, with tables for sewing, and a staircase on the opposite left-hand corner.
5th. A community-room for prayer, used by both nuns and novices. In the farther right-hand corner
